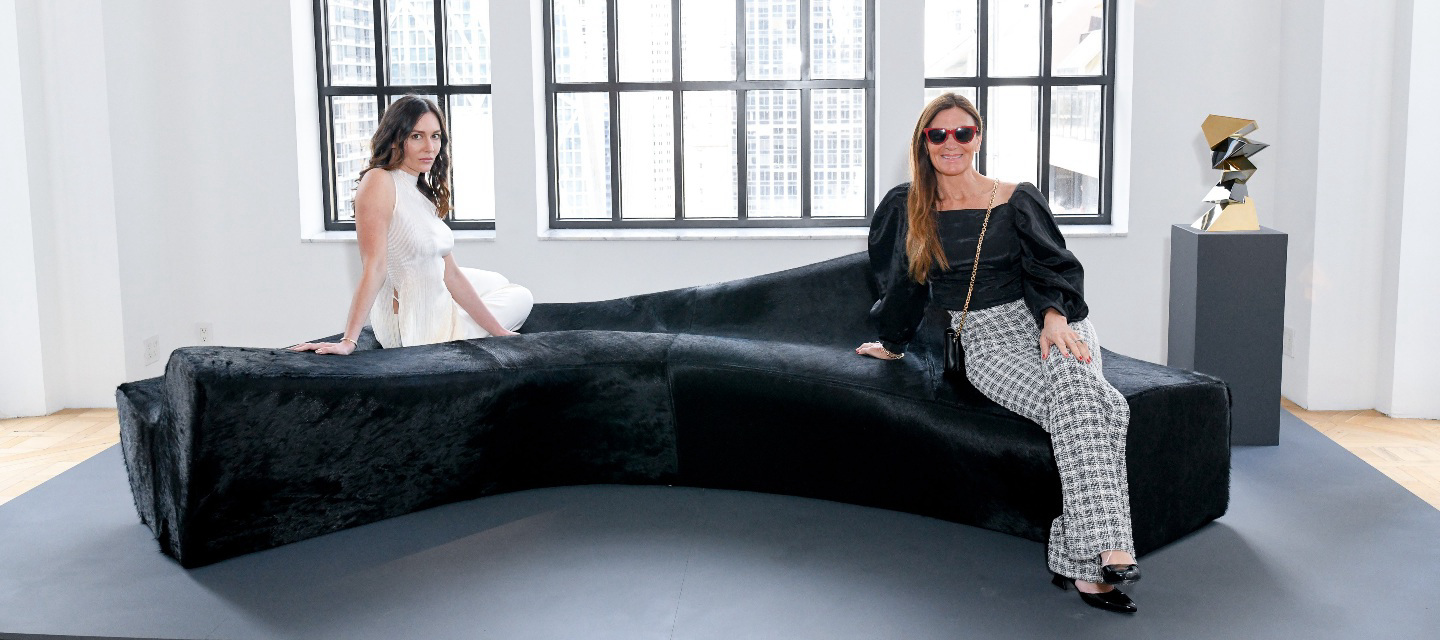Comedian Amy Schumer is parting ways with her beloved Manhattan penthouse — and asking $15 million for it.
The full-floor, contemporary glass-enclosed residence, located on the Upper West Side, hit the market on Thursday.
Schumer, 40, purchased the five-bedroom, six-bathroom spread in 2016 for $12.14 million, records show.
Pegged as New York’s Secret Garden In The Sky, Schumer referred to the place as her “Manhattan dream apartment,” after growing up in very tight quarters.
“I’m someone who came from having to share a bed with my mom,” Schumer told the Wall Street Journal in an interview. “We had no money,” describing the one time she also had to share a studio in Chinatown with a stranger she met on Craigslist.
Buying this apartment, she said, was “a big deal for me. It felt like such a palace.”




Sprawling over, 4,500 square feet with an additional 3,000 square feet of outdoor space over two levels, the unit is perched atop a landmarked Beaux-Arts building.
Located at 190 Riverside Drive, the home was designed with bi-fold glass walls that open and extend out to a wrap-around terrace that boasts panoramic views of the Hudson River, the George Washington Bridge, and the New York City skyline.
A key-locked elevator leads directly to the penthouse, which opens out to a described “solarium-like” living space anchored by a custom anthracite stone and glass gas fireplace, the listing notes.




Under a glass atrium in the entry foyer, a wrought-iron staircase leads up to another terrace measuring more than 730 square feet.
Schumer described the home as something “like a fancy rich person’s apartment,” but still had a “family vibe.”
Meanwhile, the “Train Wreck” star revealed that when it came time to negotiate a deal to buy the apartment more than six years ago, she failed.
“I walked in and looked at the views and the sunlight and couldn’t have made an offer fast enough. I showed all my cards. I was terrible,” Schumer said.




During her time in the home, she would host the writer’s room there for her shows, while her husband and chef, Chris Fisher would make meals for everyone. It would also be known as the place she raised their son for the first three years of his life.
The chef’s kitchen features a breakfast bar, an expansive island and counters topped with quartzite marble, a Sub-Zero refrigerator, freezer and wine fridge.
A separate bedroom wing houses five bedrooms, each with full ensuite bathrooms and a large laundry room.




The primary suite has a private terrace with river views. The spa bathroom boasts a soaking tub with white Macauba quartzite accents, a separate steam shower with marble walls and floors, a large vanity with custom cabinetry and heated floors, the listing notes.
Designed by famed New York architect Ralph Townsend, the full-service building comes with a full-time doorman, a garage, storage, a bike room, and a live-in superintendent.
Adam D. Modlin of the Modlin Group holds the listing.
While vague on where she is set to move next, Schumer did reveal that they wanted to be closer to their son’s school, which is in Brooklyn.
“It’s pretty obvious where we are going,” she said. “If you leave this borough, what borough do people usually move to? It’s not rocket science.”
https://nypost.com/2022/05/19/inside-amy-schumers-15m-nyc-penthouse/

