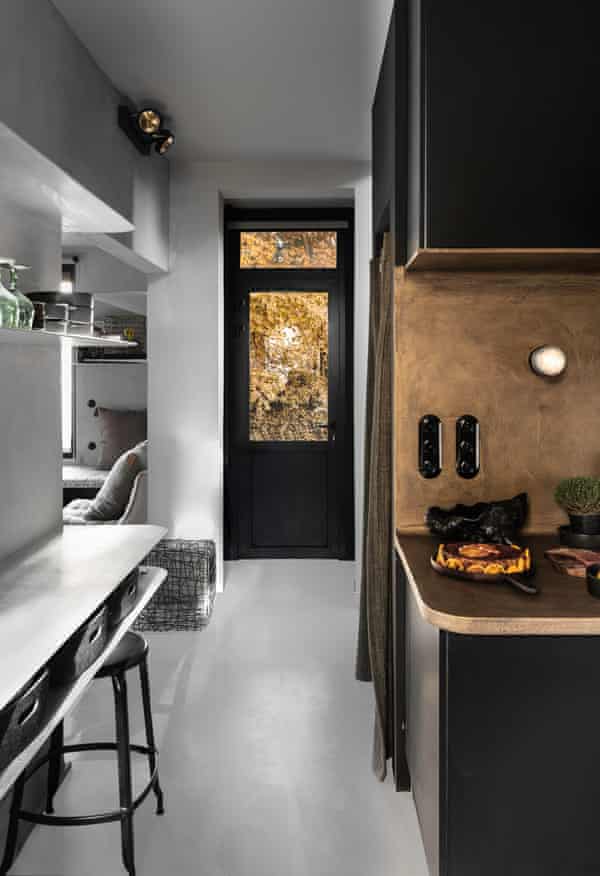Having spent three decades travelling the world, enjoying a nomadic lifestyle, French-Belgian photographer Serge Anton finally felt the need to settle down. And he found his personal oasis of quiet in a house he inherited, a retreat called Mon Desir. Built by his great-grandfather about a century ago in Sedan, in the heart of the French Ardennes, the house sits in a landscape full of calm – a million miles from any stress, with trees and green views wherever you look.
“At first the name [which translates as “my desire”] did not particularly inspire me and it was only later I discovered how appropriate it was for me. After 30 years of travelling, I realised the house embodied a pure and strong desire: that of settling down and returning to my roots,” says Anton.
Of course, the house needed some important updates: the windows were narrow, making the rooms dim, and it also lacked that sense of fluid space typical of contemporary taste, which Anton wanted, making everything inside feel a little gloomy.
“When I took possession of the house, imagining it another way was a difficult exercise,” he explains. “I sat on a stool for long hours trying to understand the spirit of the place, to grasp its potential, but also to envision its limits and constraints.”
Anton produced his own initial designs and then supervised the entire renovation process, down to the smallest detail. The first decision he took was to open everything up and create a friendly, cosy and super-functional space conducive to cooking, entertaining and relaxing, so the entrance now opens on to the living room and the dining room.
Another key idea was to maximise the relationship with the natural world, which surrounds the house: including a 1,000sqm garden, and – the icing on the cake – a poetic view of Lake Sedan. The old grid windows that used to block the view have been replaced with single-leaf glazed structures, which allow the sunlight to fill the interior spaces and give a wider glimpse of the surrounding landscape.

Anton is passionate about natural materials with living patinas and raw textures, so he turned to the firm L’Ocrier, tasking them with the job of dressing the walls using hydraulic lime. The floor was poured with a micro composite concrete, with both walls and floor finished in a chic grey shade.
L’Ocrier’s knowhow has also been used for the design of a worktop and cabinets in the kitchen, customised with a bronze finish. The round kitchen table (Apollo XXL, from Heerenhuis), is constructed of metal and oak, while the rattan chairs were designed in 1958 by Yuzuru Yamakawa and are from Feelgood Designs. The thin metal shelves, which have been coated with micro-concrete, were designed by Anton himself, and the crockery was found on trips or selected from antique dealer Atmosphère D’Ailleurs.
As for the furnishings, Anton opted for a selection of contemporary furniture with clean and minimalist lines, some of which are made to his own designs.
Upstairs are three spacious bedrooms, each in painted colours inspired by the surrounding nature: one is earth brown, the second is green and the third a deep sky blue. Anton designed the paint colours himself and worked with Adeline Halot to create them. He also had a hand in designing some of the furniture – a bedside table that extends under the wardrobe was custom designed in collaboration with Dirk Cousaert.
Beyond the bedrooms, a metal staircase leads to the attic, which has been transformed into a cosy extra sleeping area to round things off.
https://www.theguardian.com/lifeandstyle/2022/jan/01/a-photographers-home-in-the-french-ardennes

